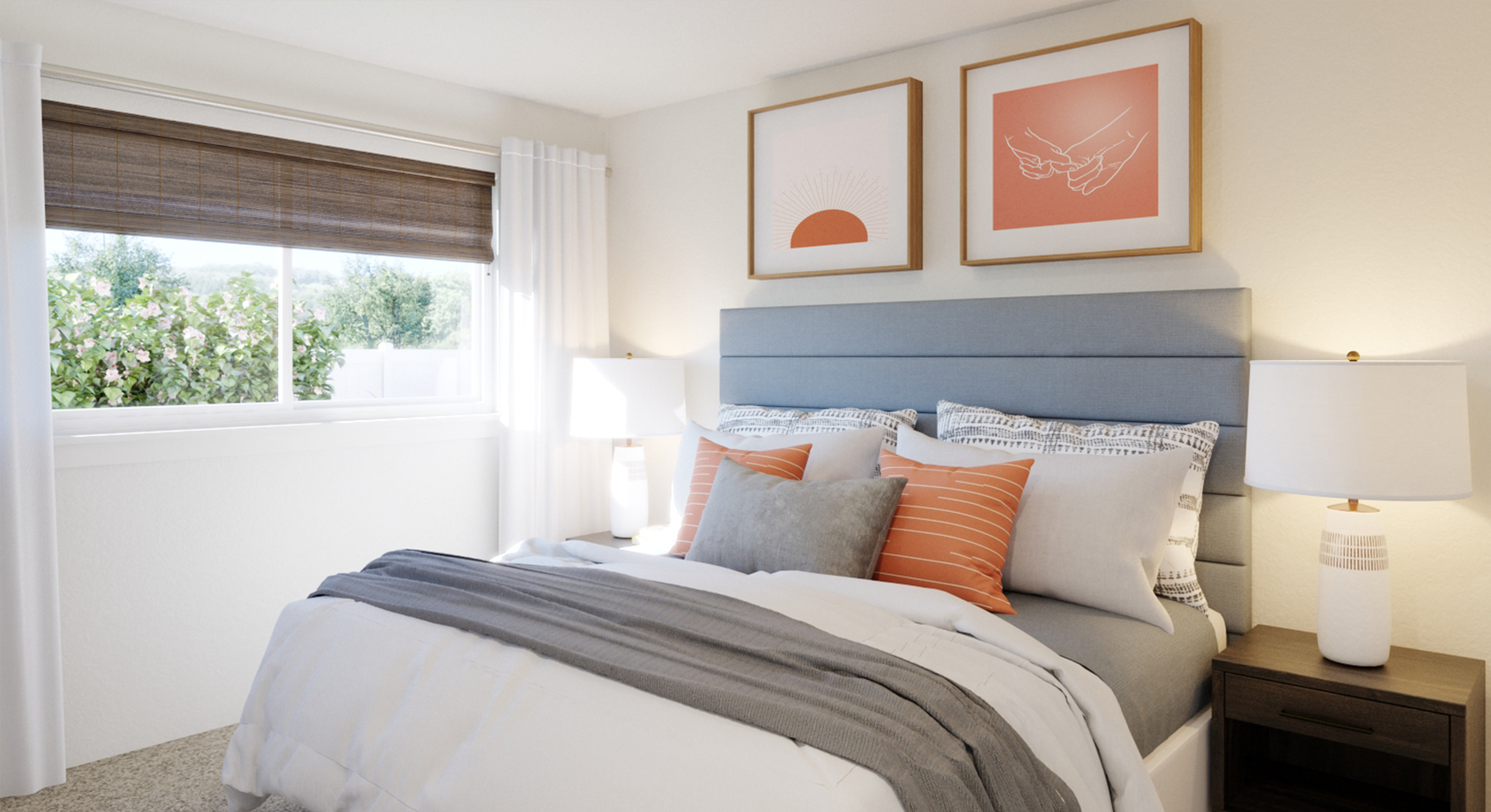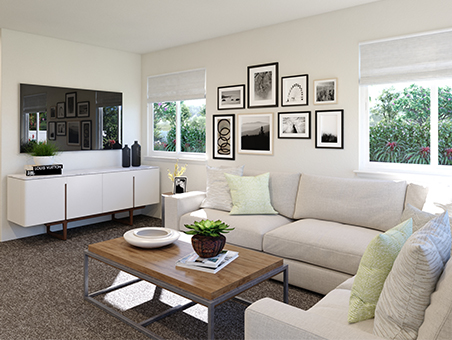Images, renderings, features, colors, sizes, and other information are approximate and for illustrative purposes only. Certain features shown may consist of options or upgrades that are available at additional cost. Refer to CCHHIÔÇÖs website for a list of included features (not illustrated are the air conditioning (through the wall) units). Fencing has been intentionally omitted to show more detail of the building's exterior. CCHHI reserves the right to make changes at any time without notice or obligation. Malina at Koa Ridge affordable homes are for buyers earning 120% and below the Median Income based on the income guidelines published by the City & County of Honolulu. See the Malina Eligibility Video for more information.
Malina Plan 1 - Open Concept Living Area
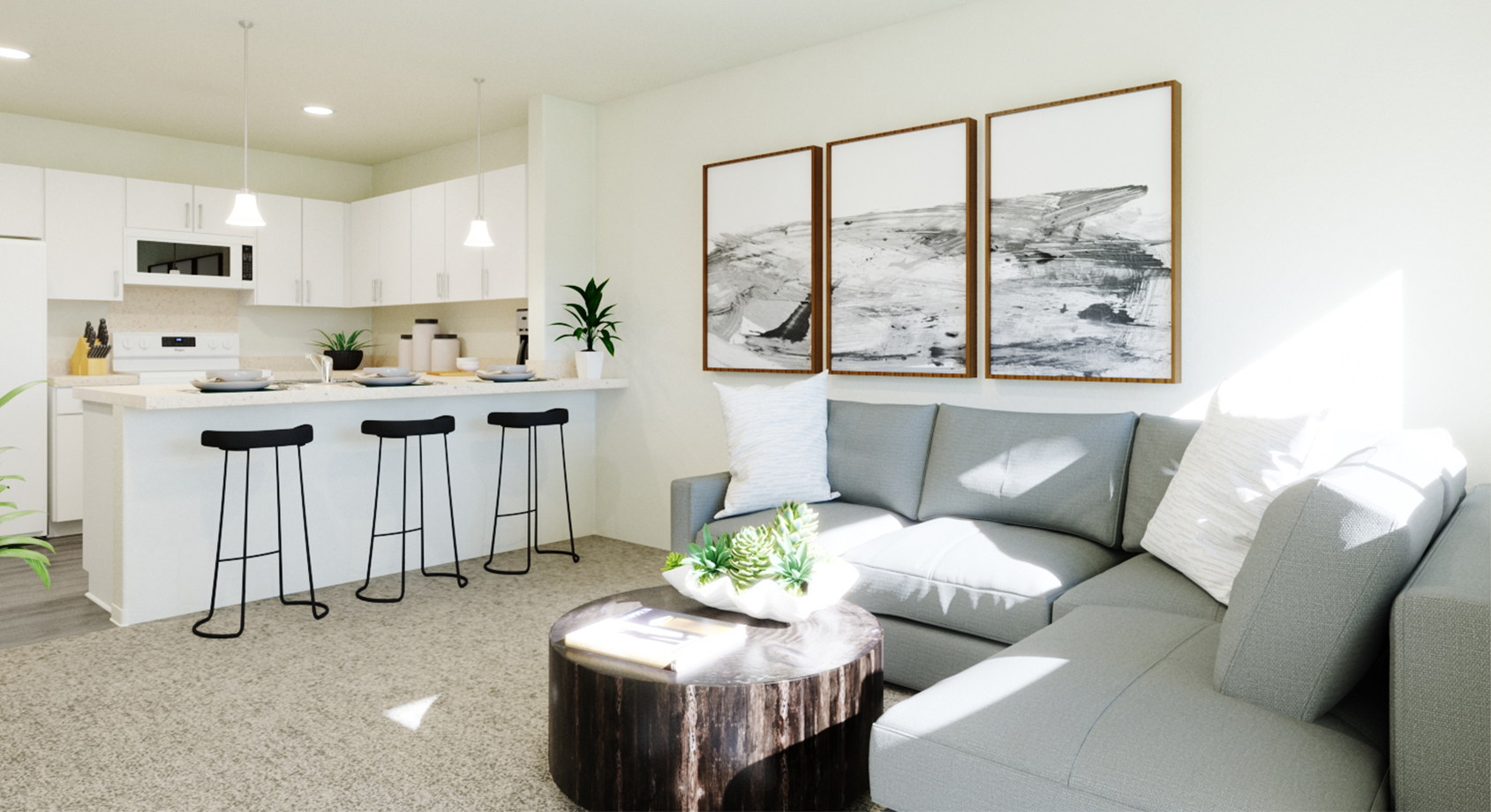
Malina Plan 1 - Living Room
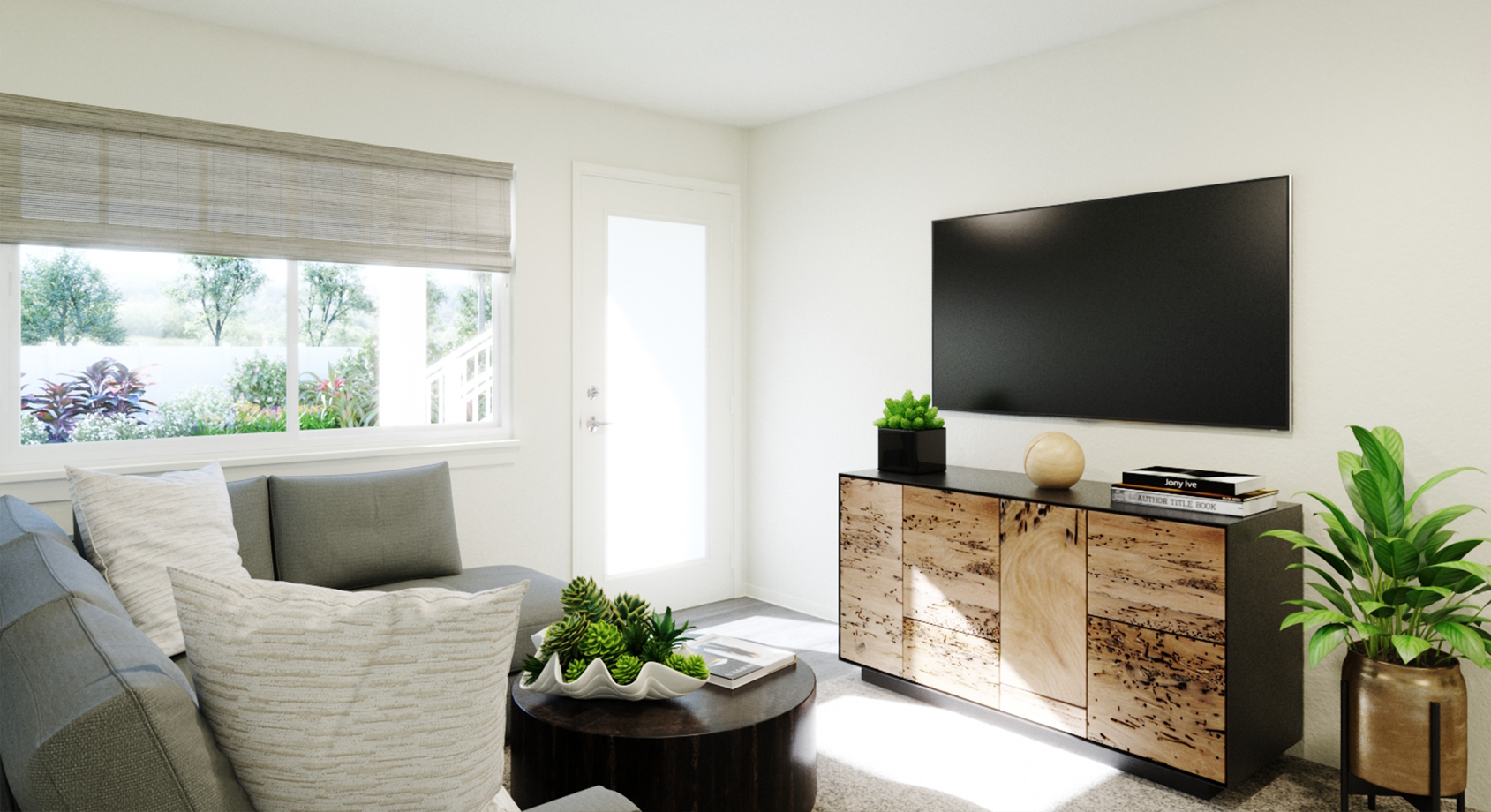
Malina Plan 1 - Kitchen and Breakfast Bar
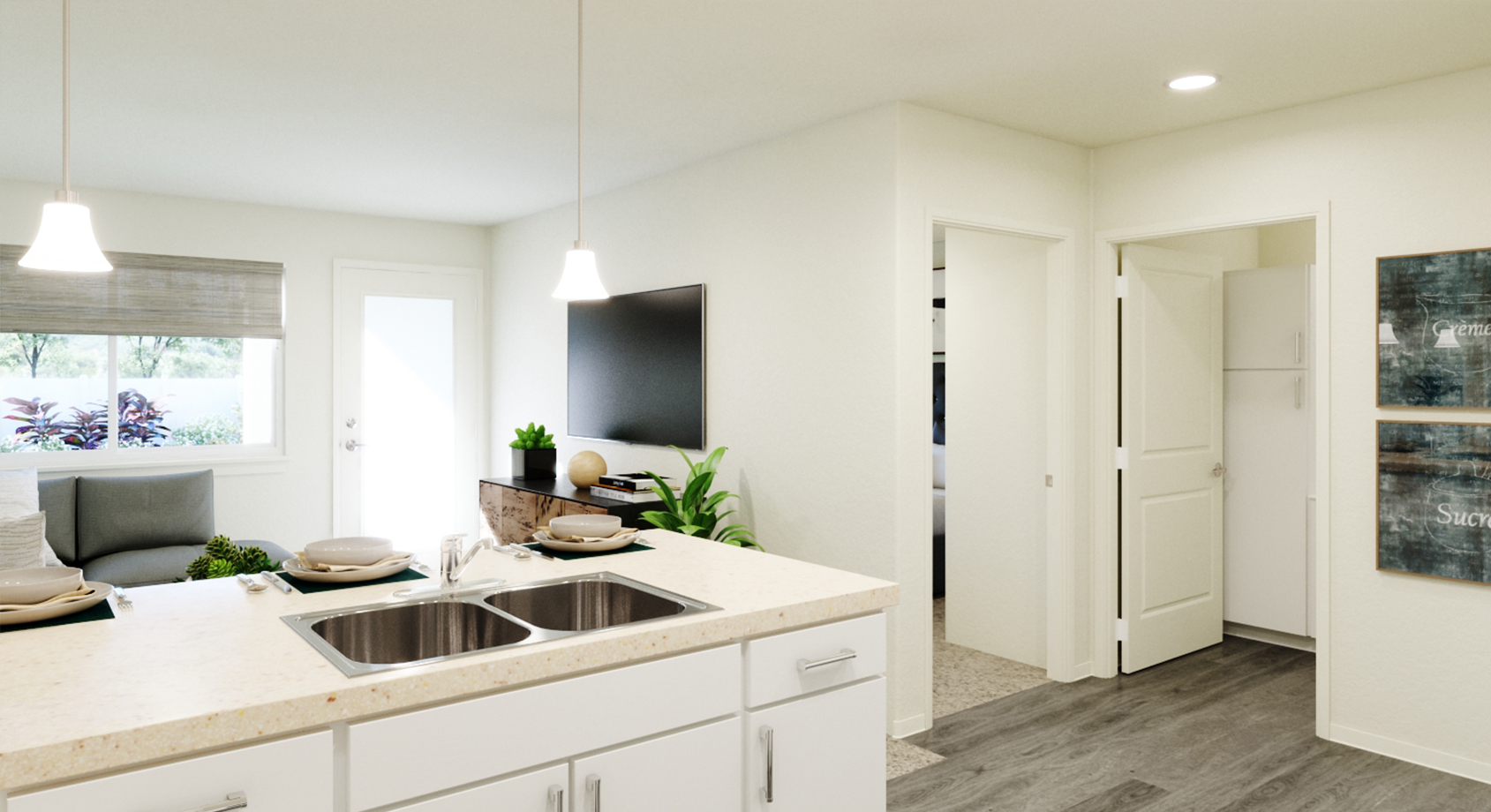
Malina Plan 1 - Kitchen
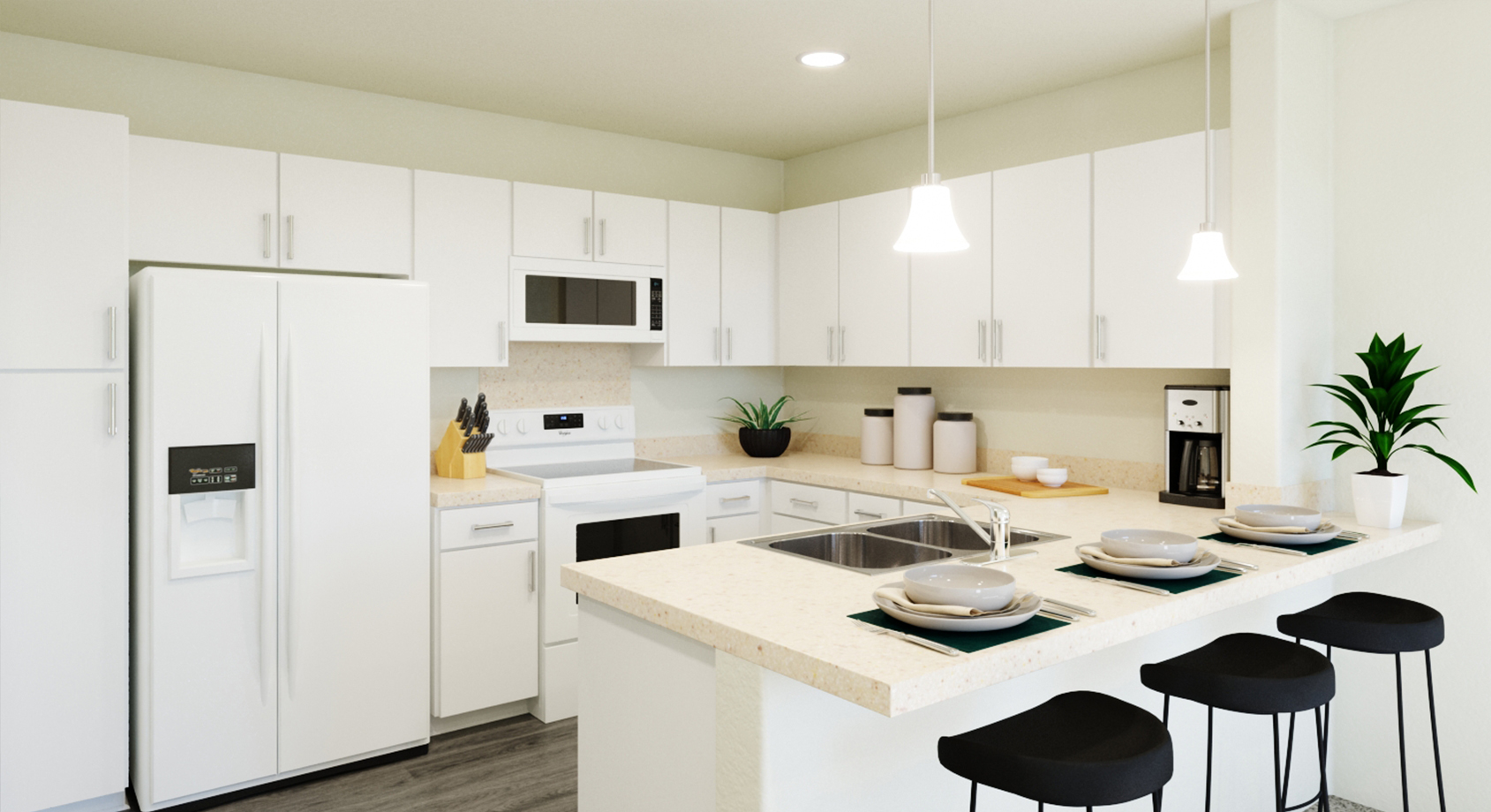
Malina Plan 1 - Master Bedroom
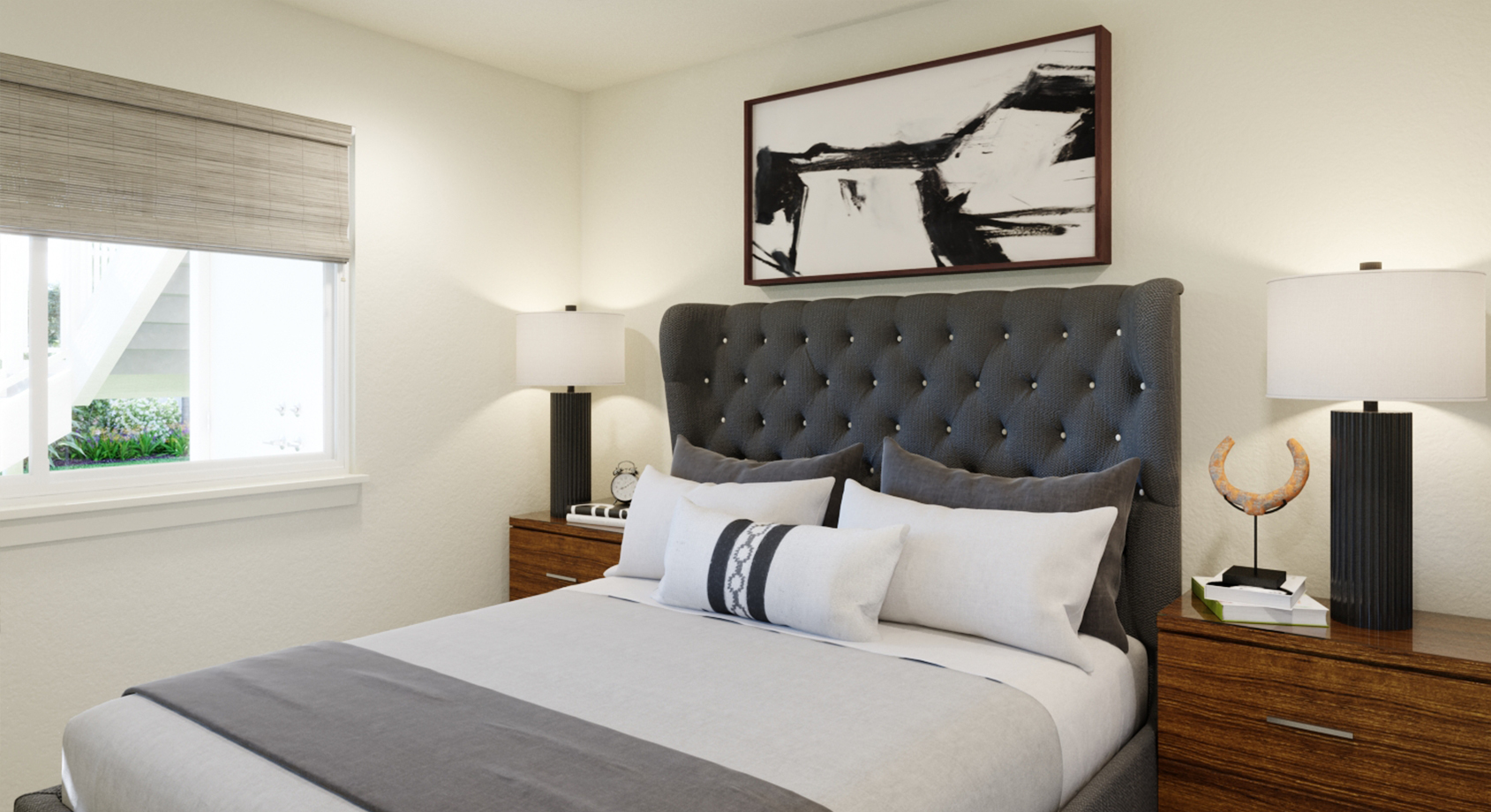
Malina Plan 1 - Master Bathroom
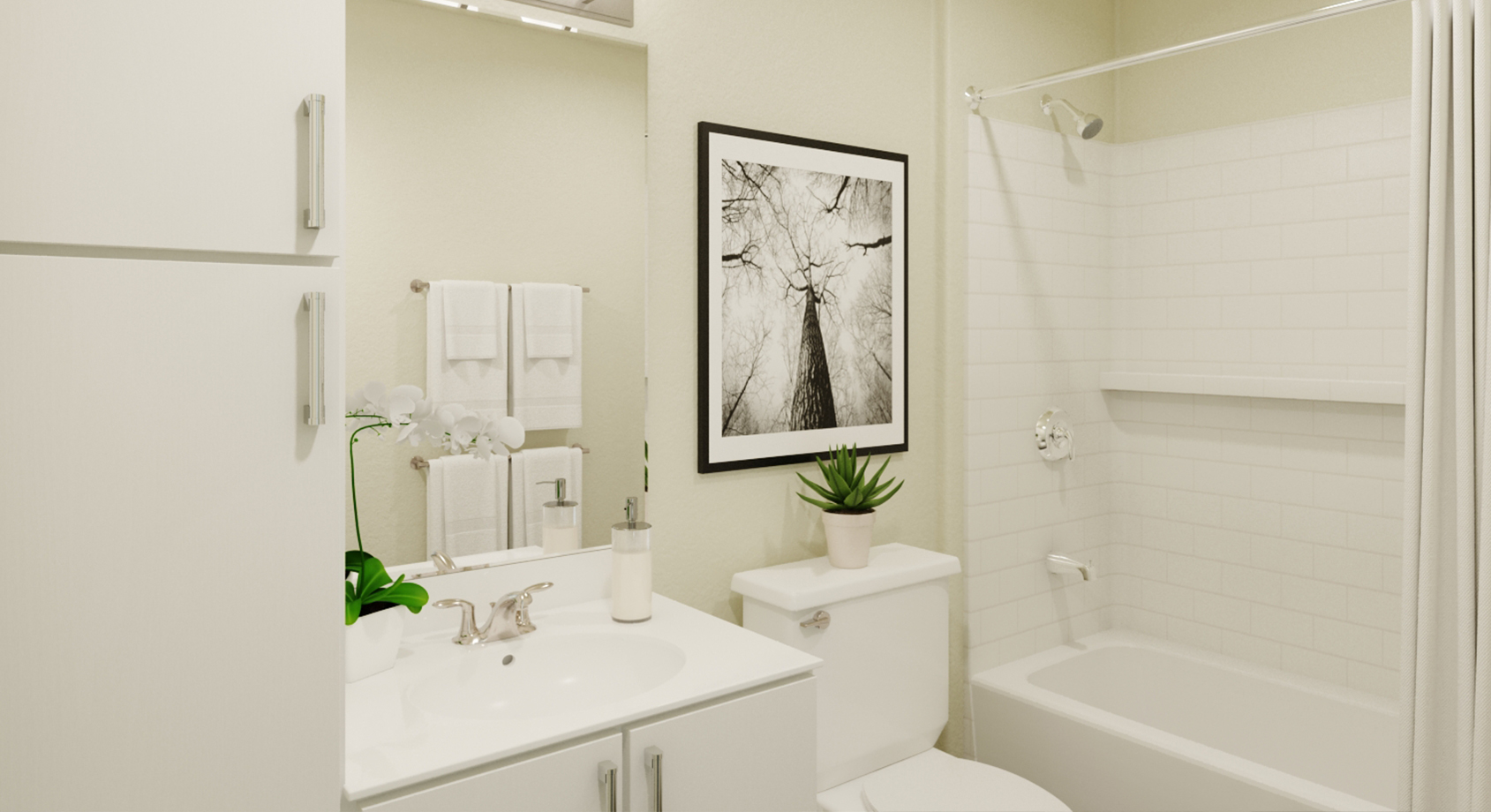
Malina Plan 2A - Open Concept Living Area
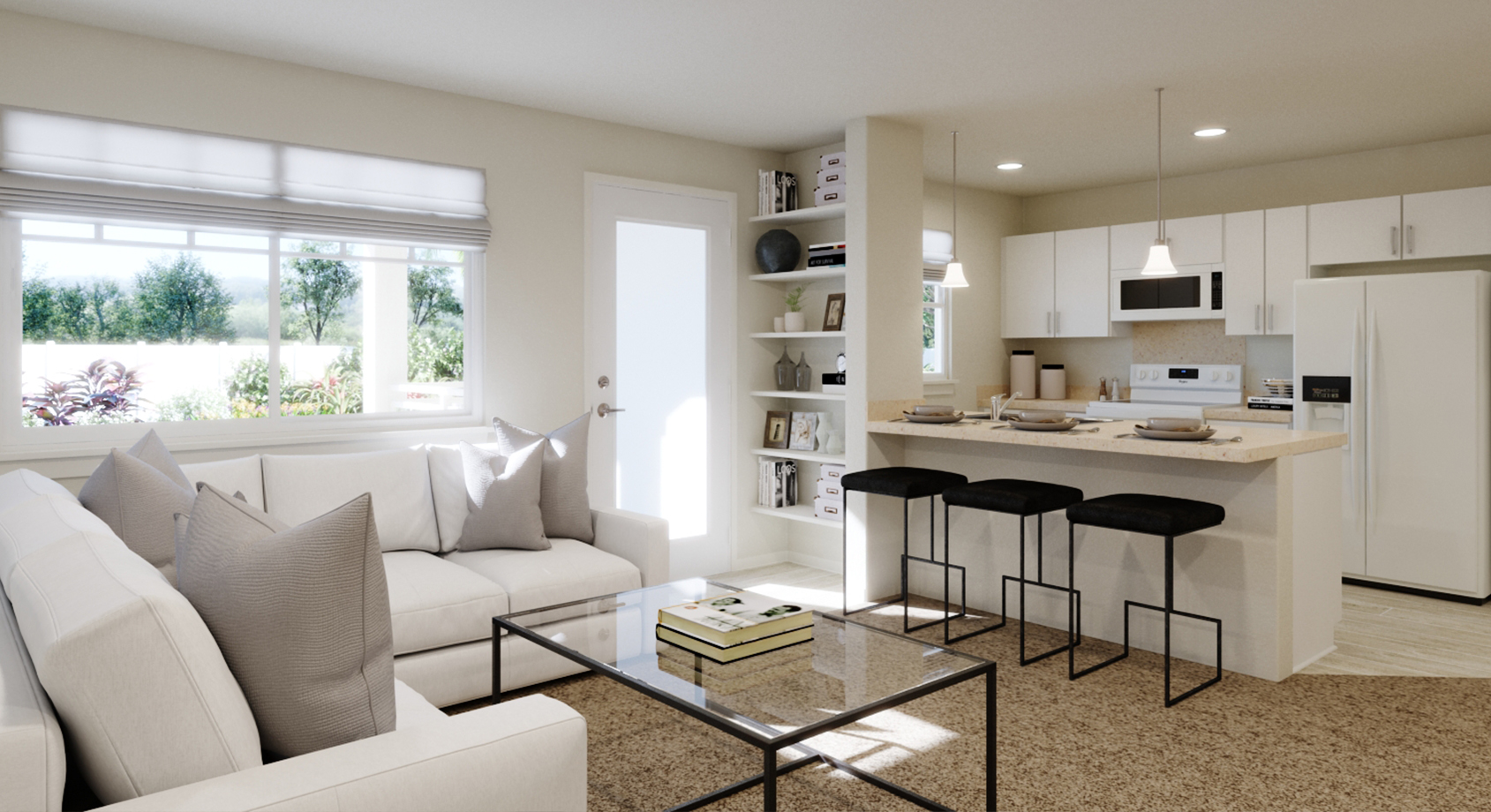
Malina Plan 2A - Living Room
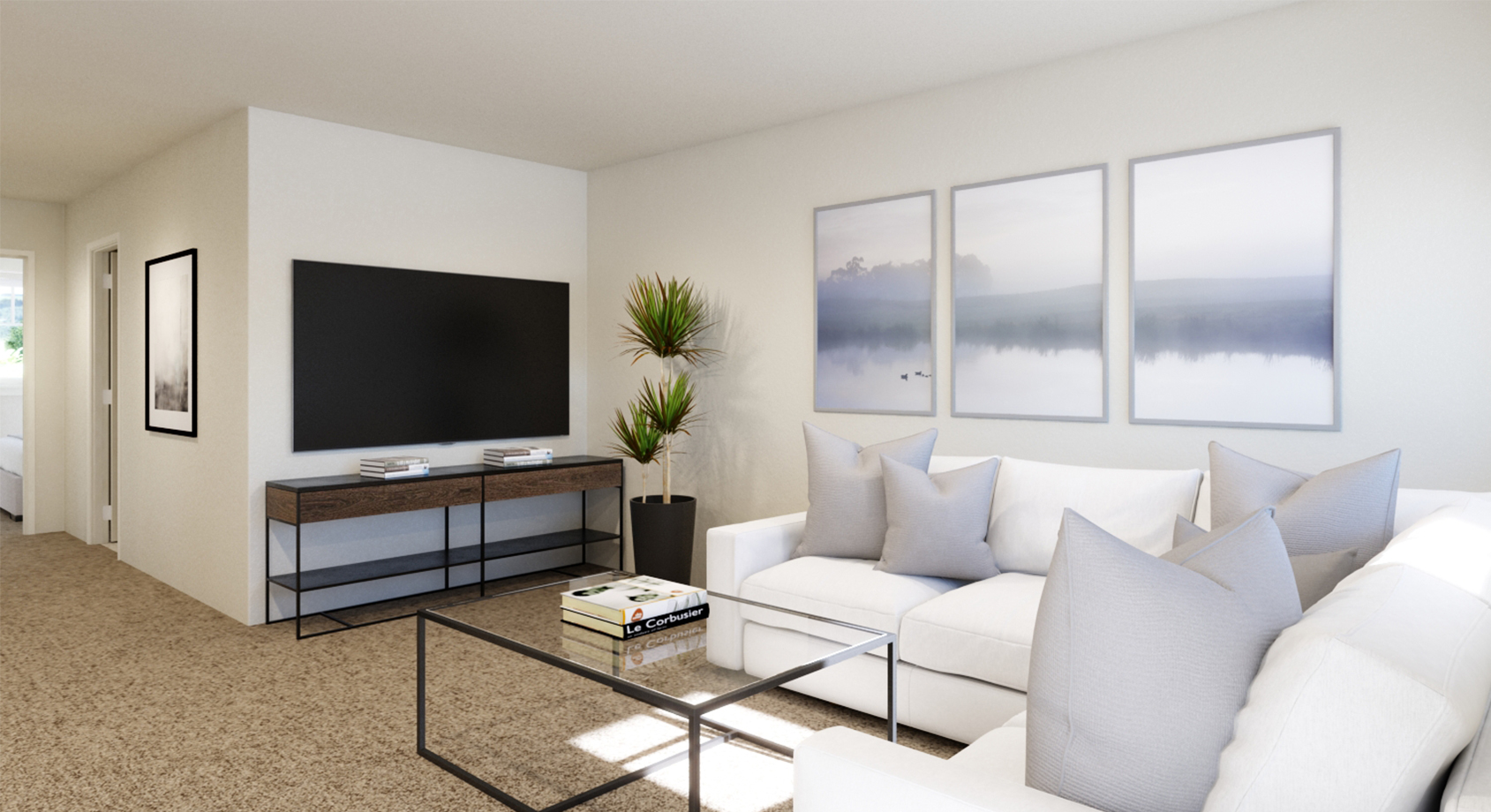
Malina Plan 2A - Kitchen and Breakfast Bar
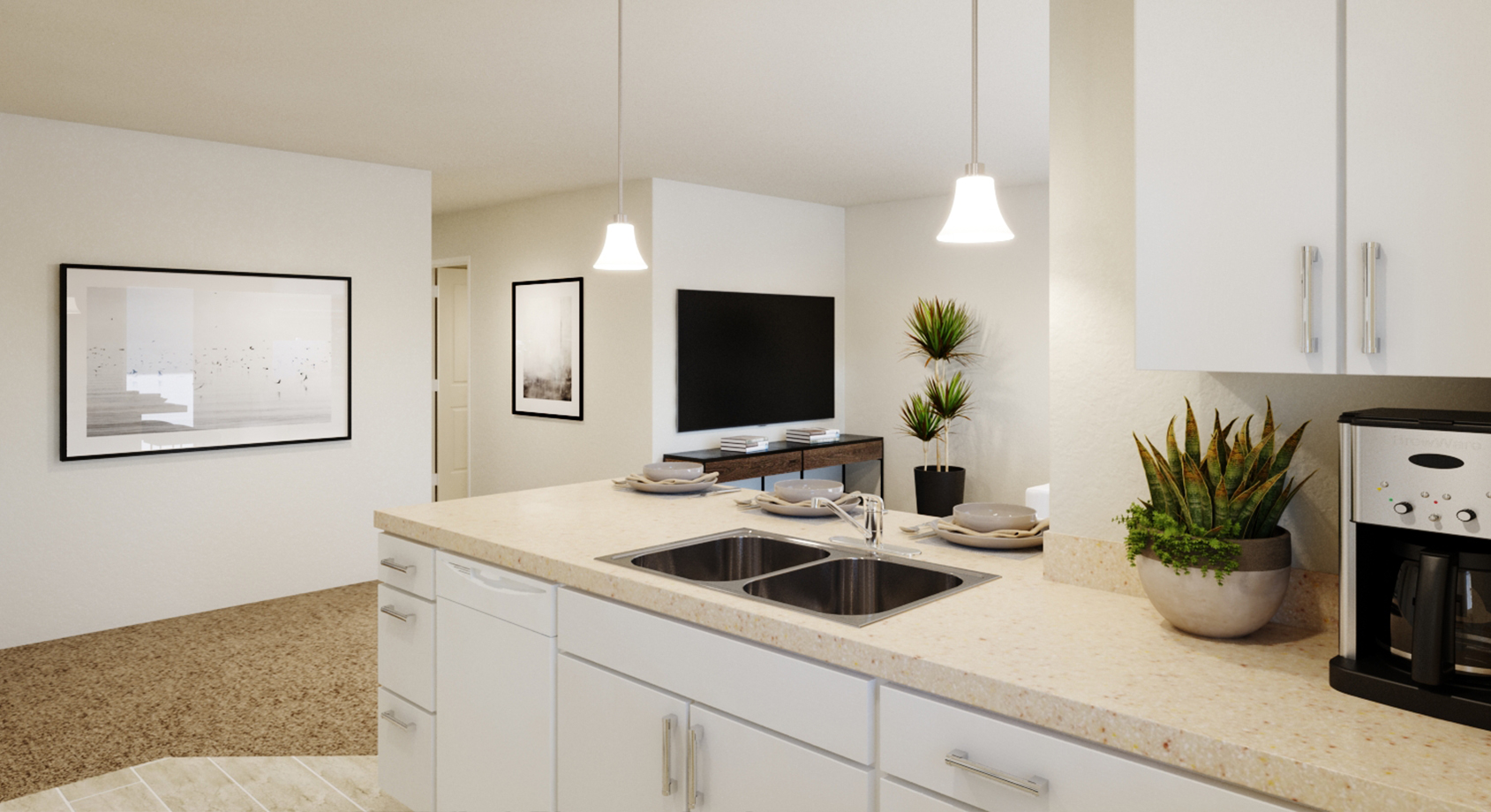
Malina Plan 2A - Kitchen
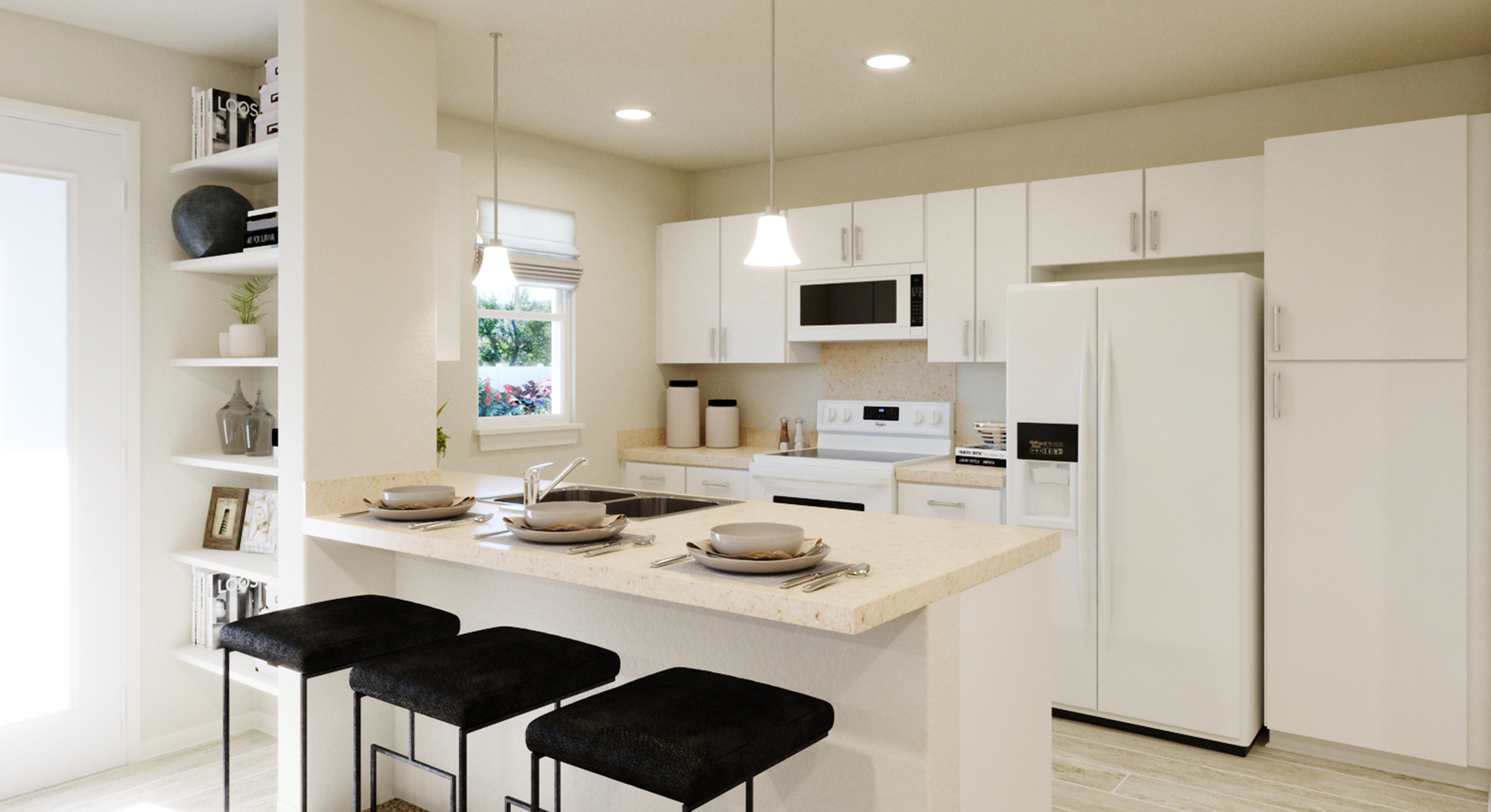
Malina Plan 2A - Master Bedroom
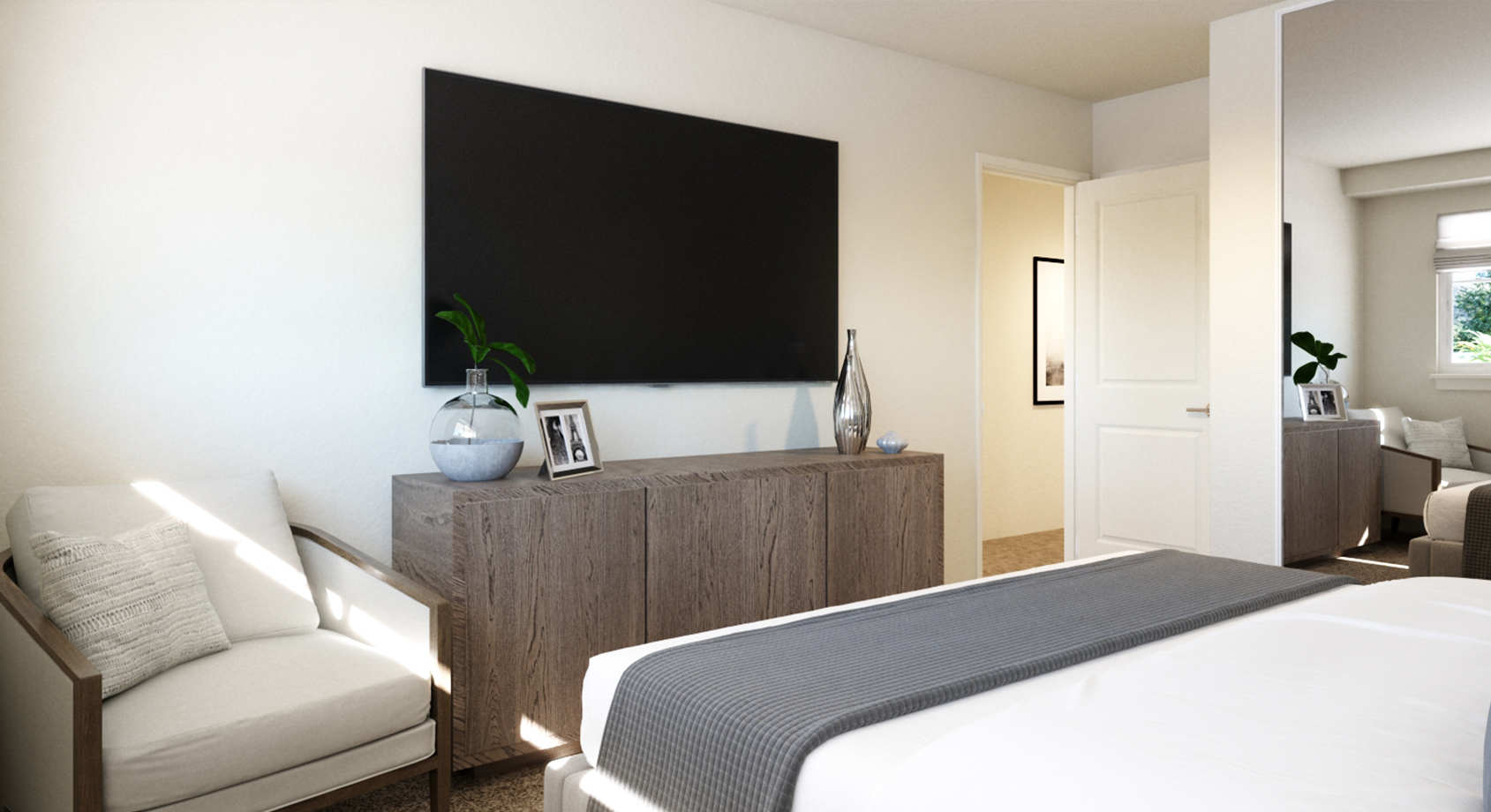
Malina Plan 2A - Master Bathroom
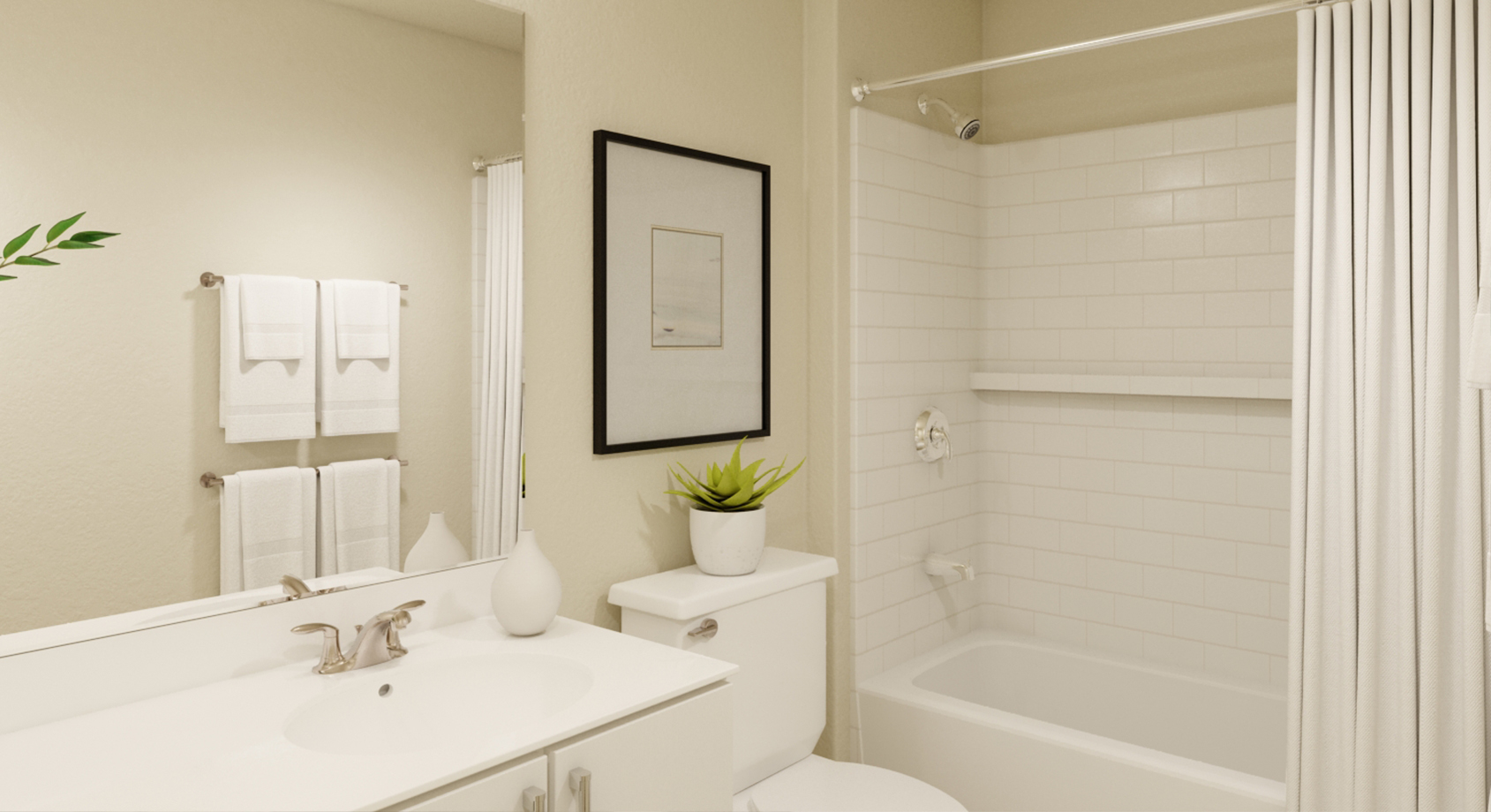
Malina Plan 2A - Bedroom 2
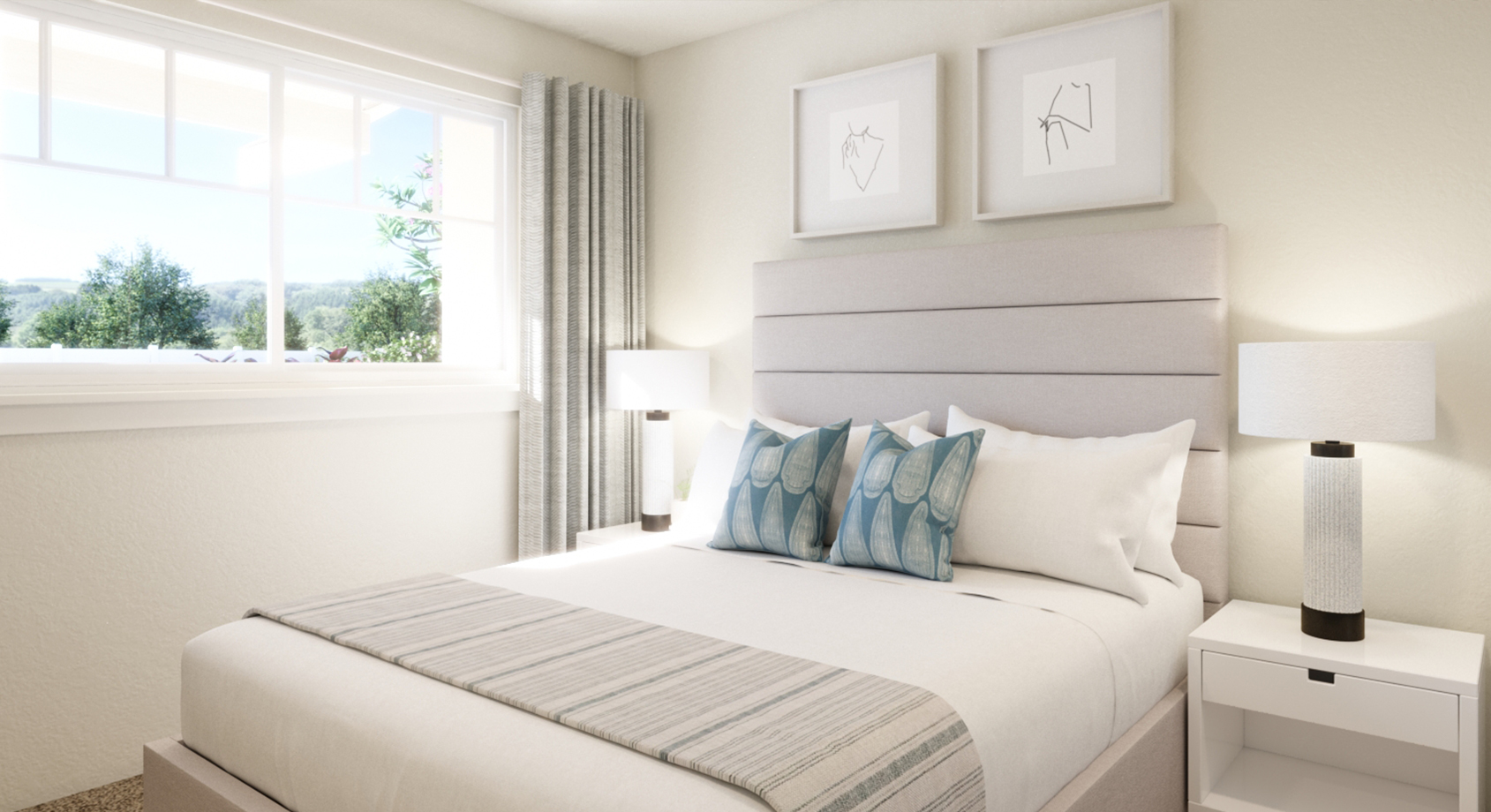
Malina Plan 2A - Bathroom 2
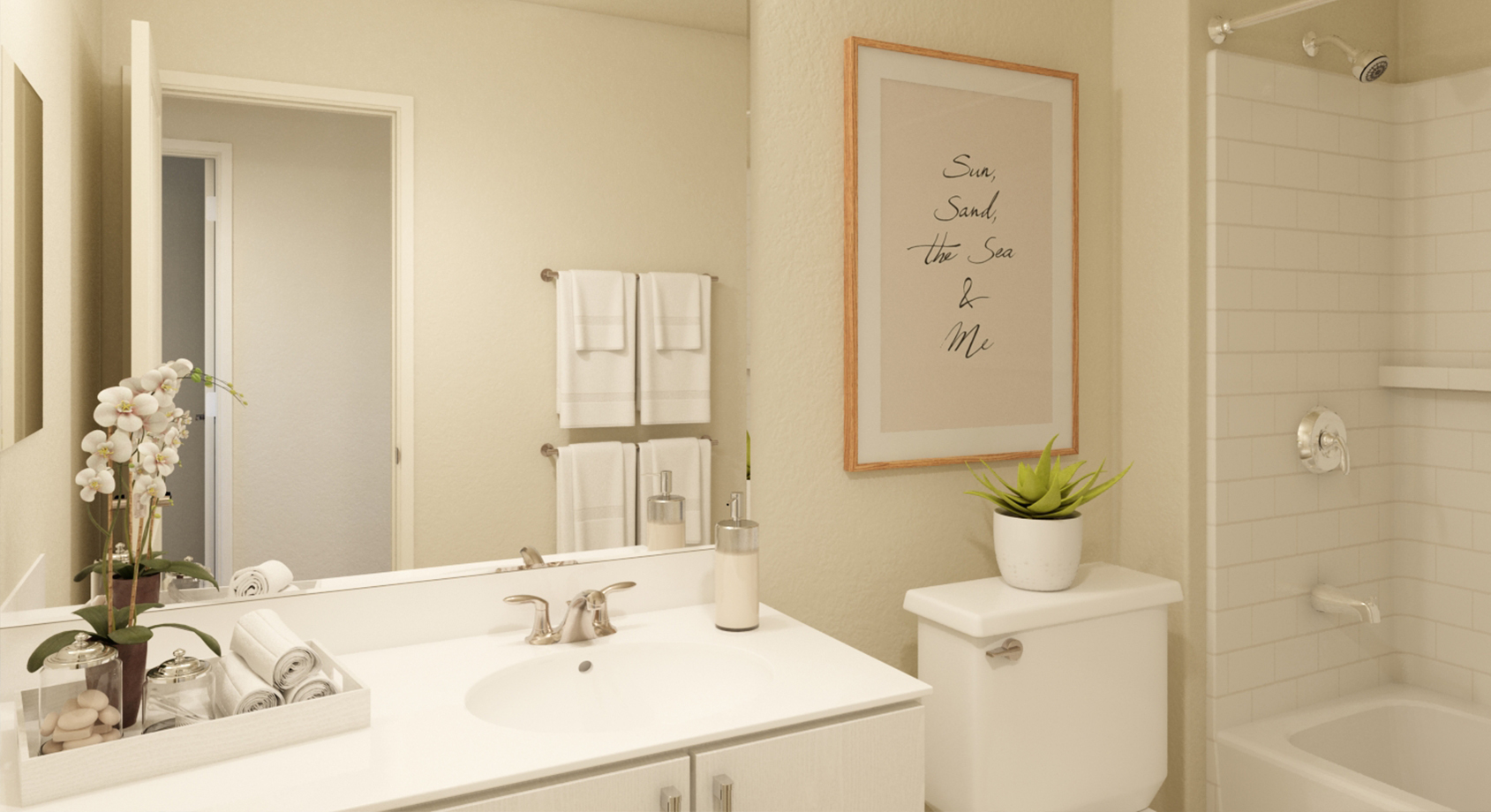
Malina Plan 2B - Open Concept Living Area
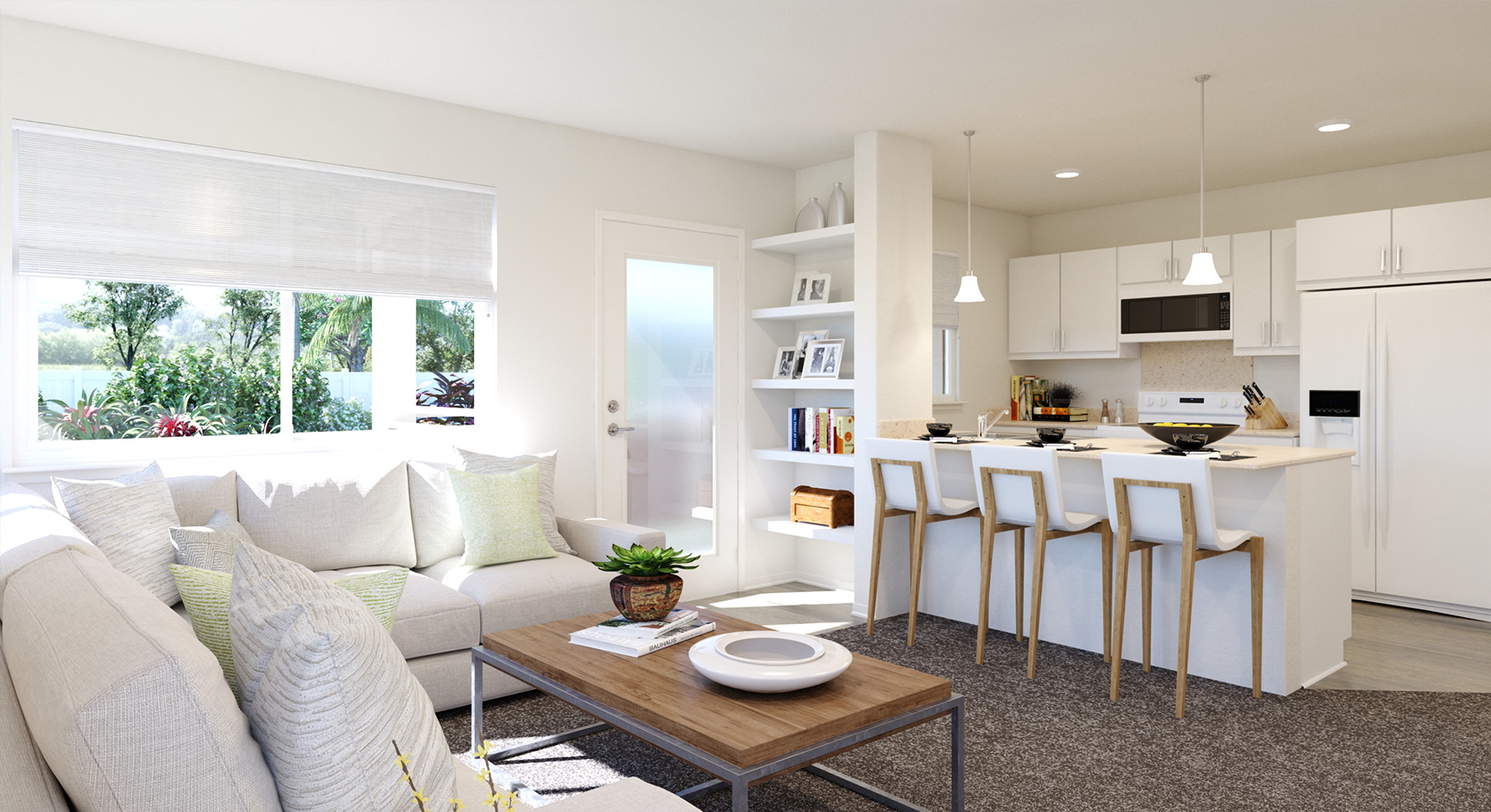
Malina Plan 2B - Living Room
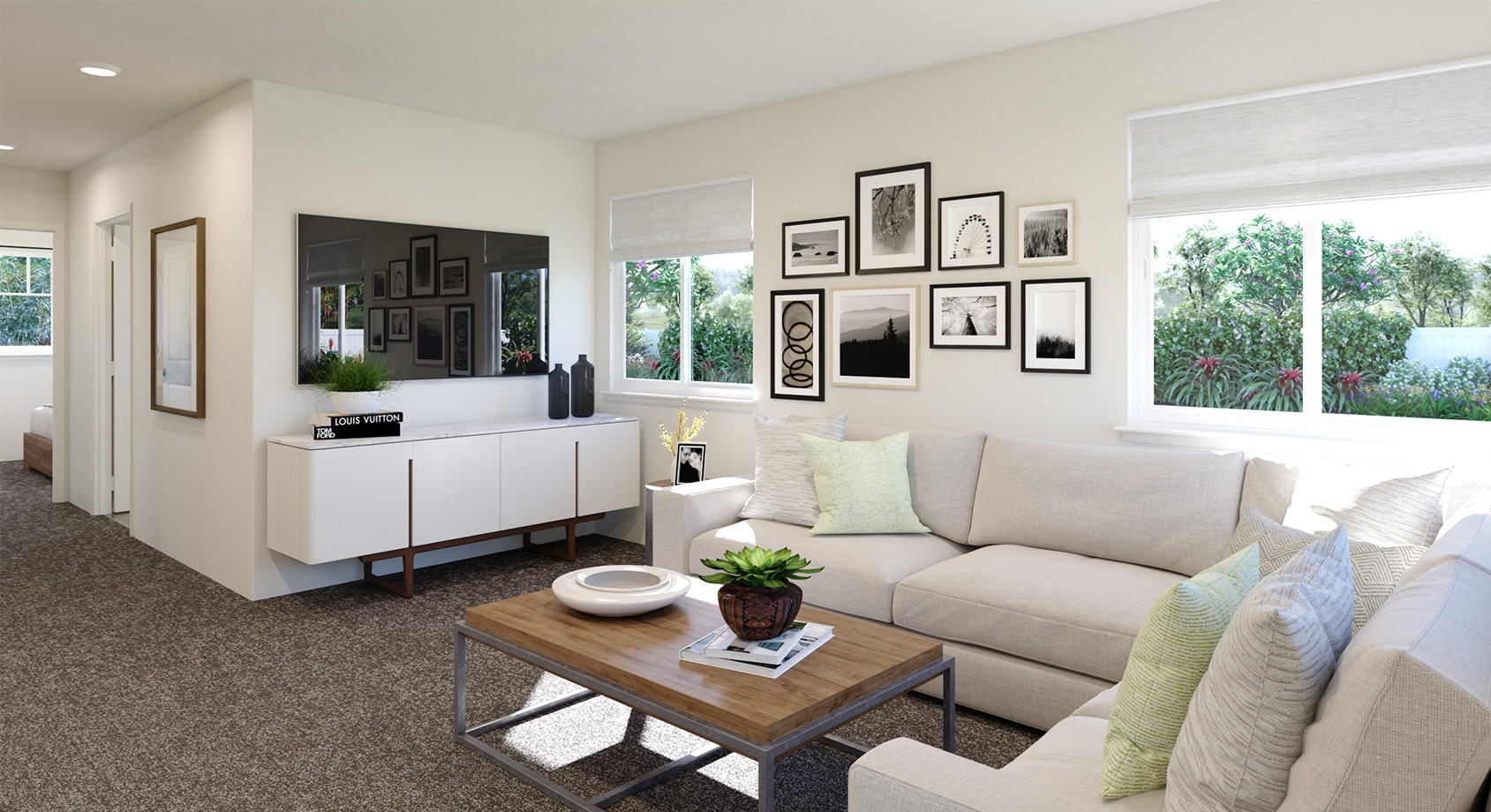
Malina Plan 2B - Kitchen and Breakfast Bar
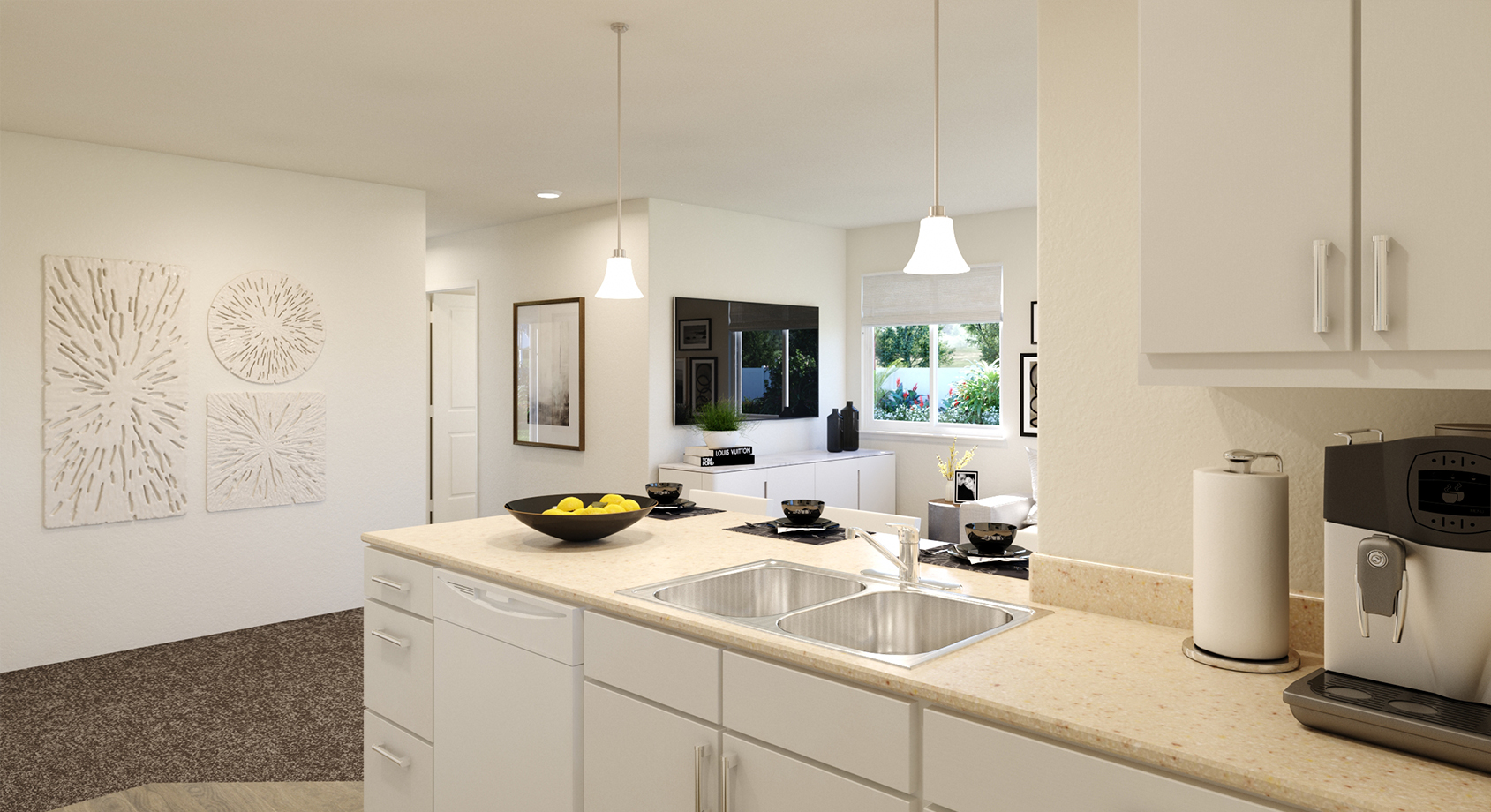
Malina Plan 2B - Kitchen

Malina Plan 2B - Master Bedroom"
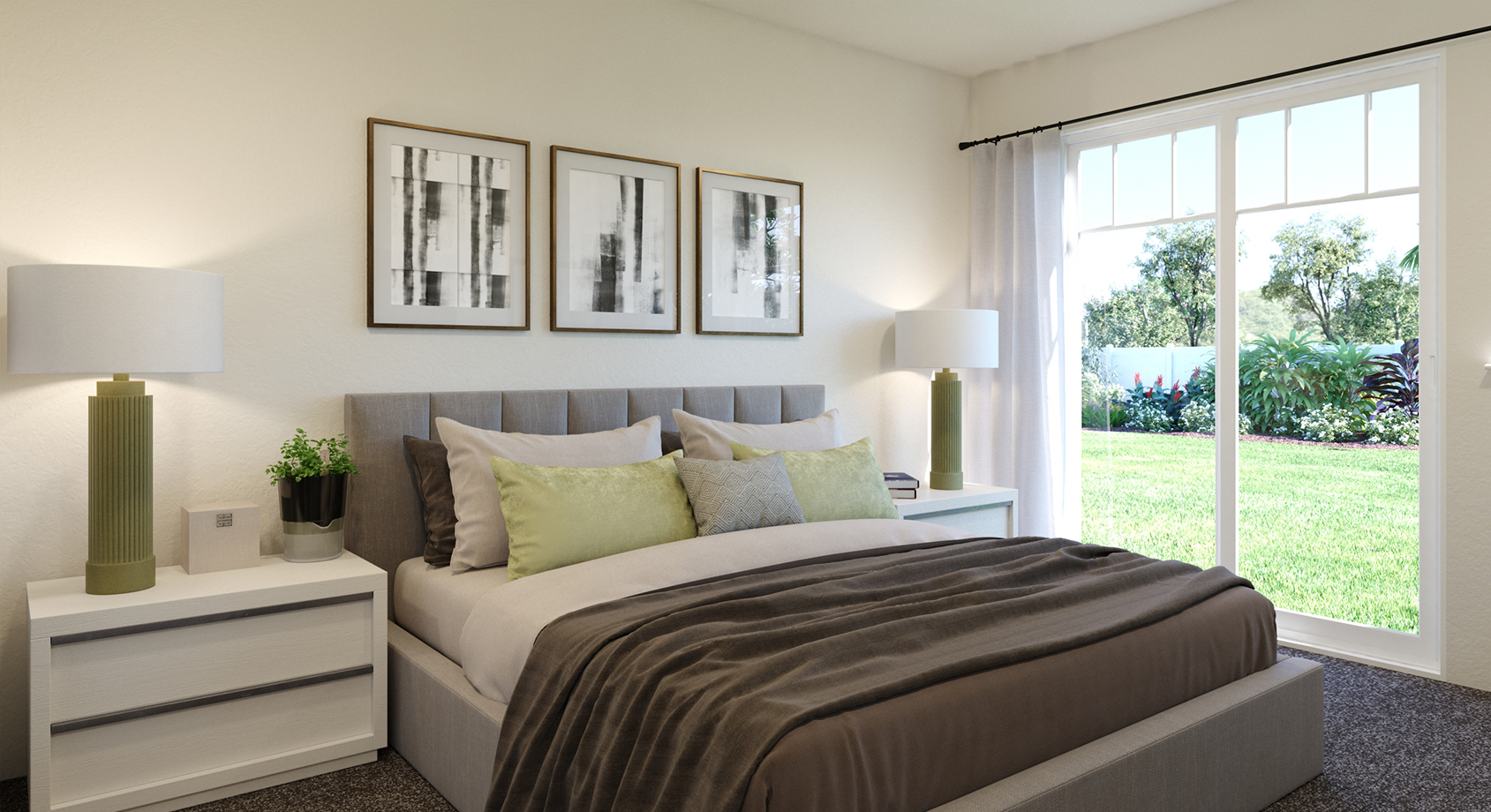
Malina Plan 2B - Master Bathroom
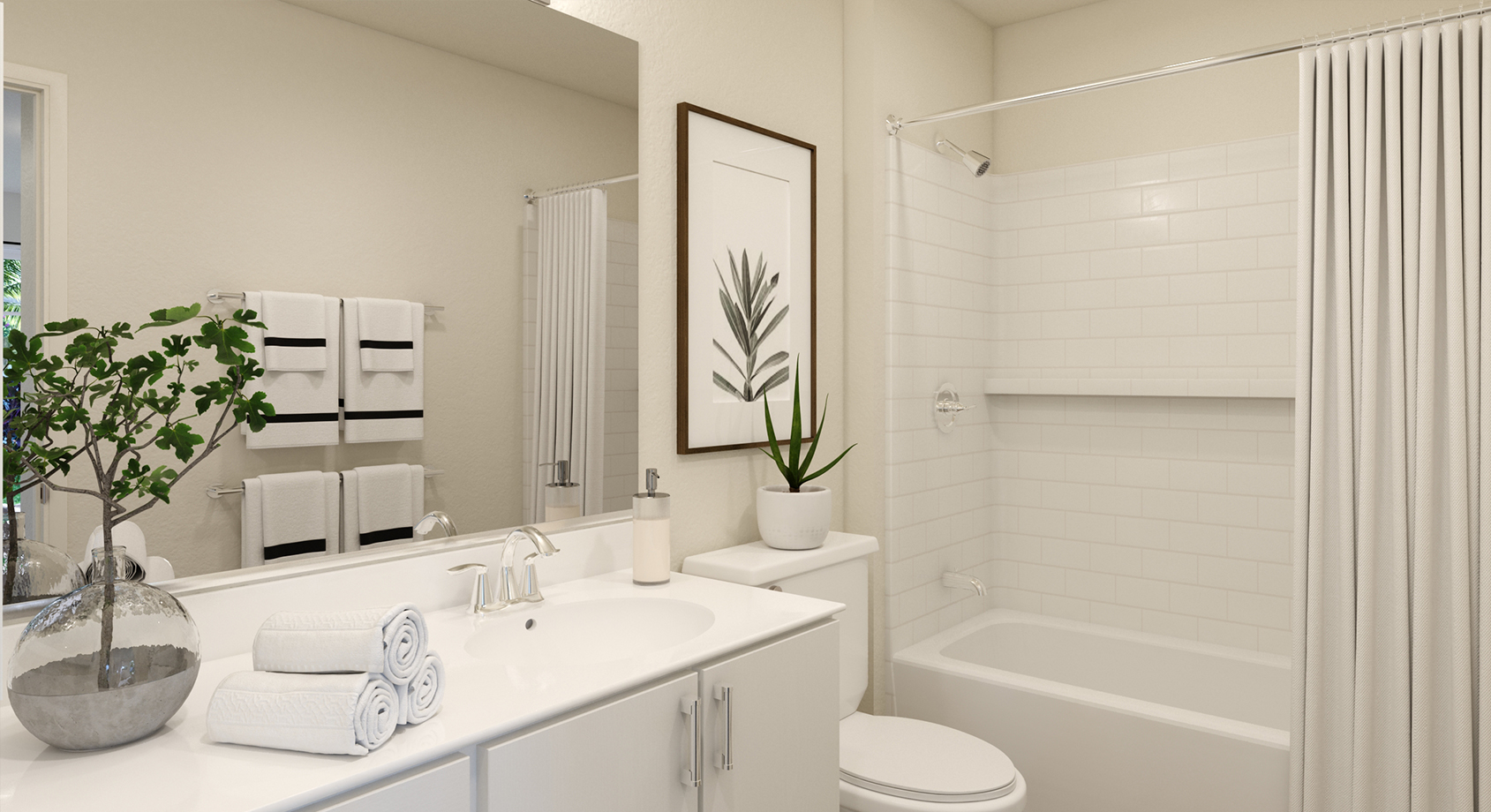
Malina Plan 2B - Bedroom 2
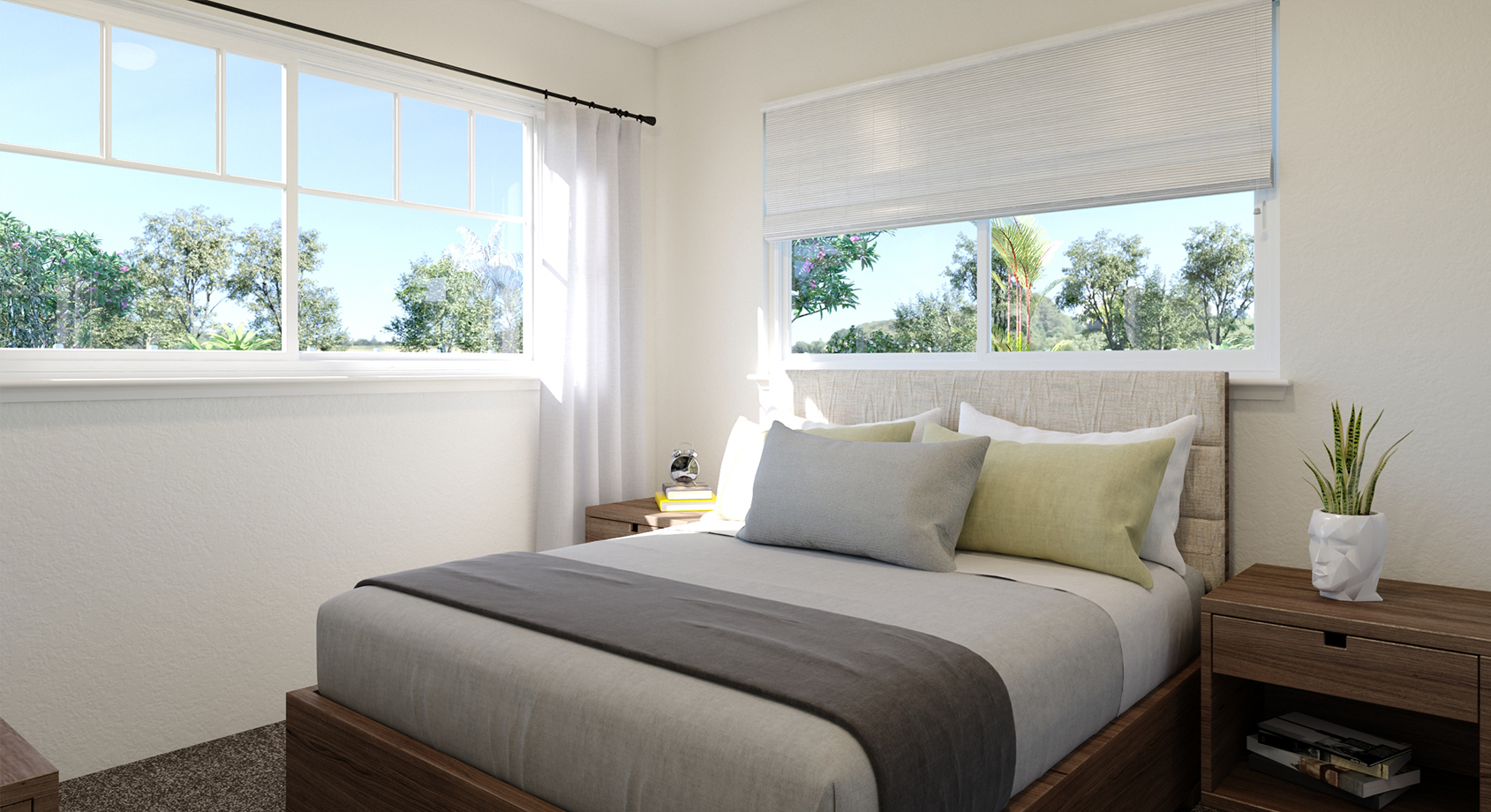
Malina Plan 2B - Bathroom 2
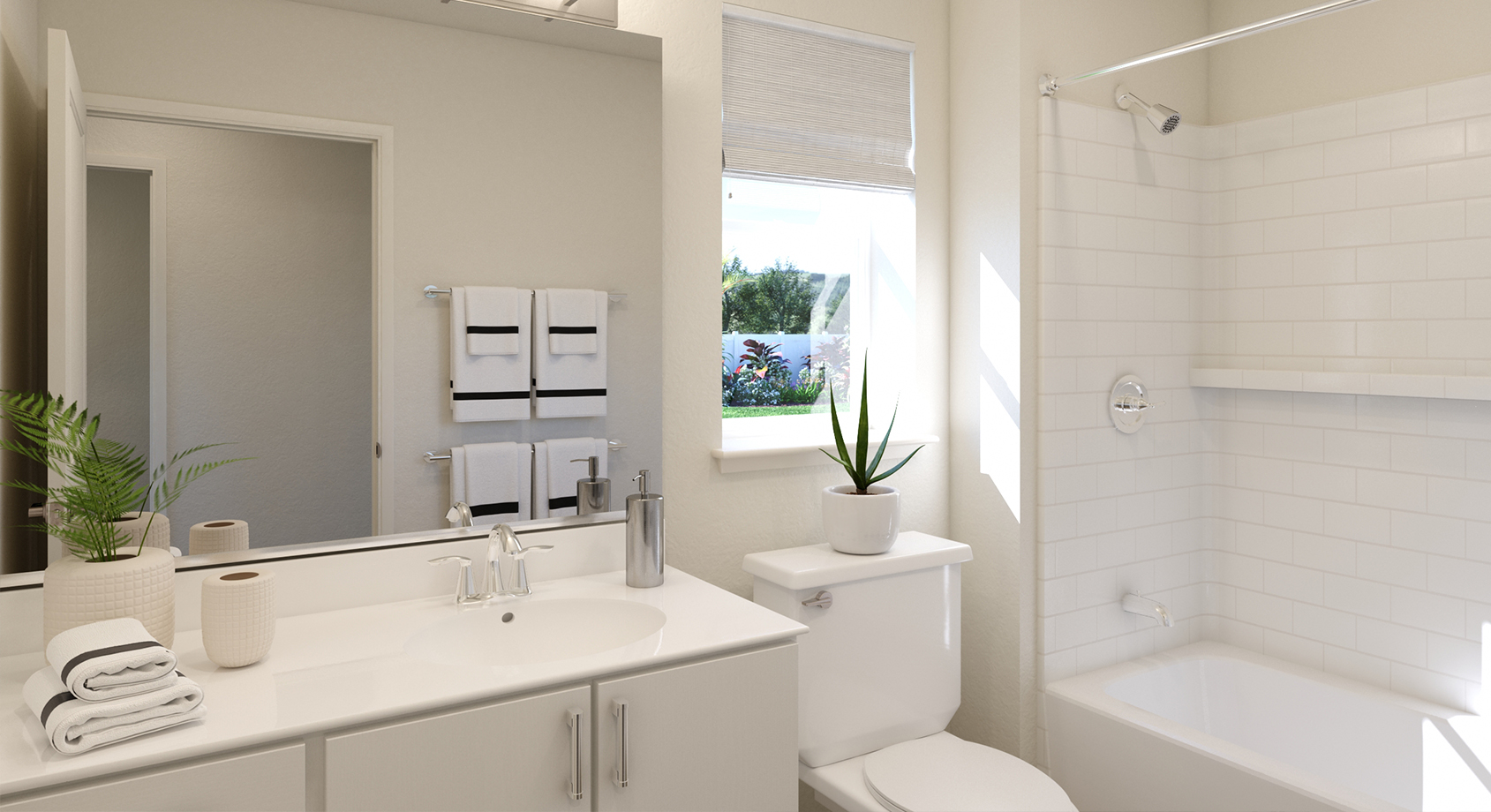
Malina Plan 3 - Open Concept Living Area
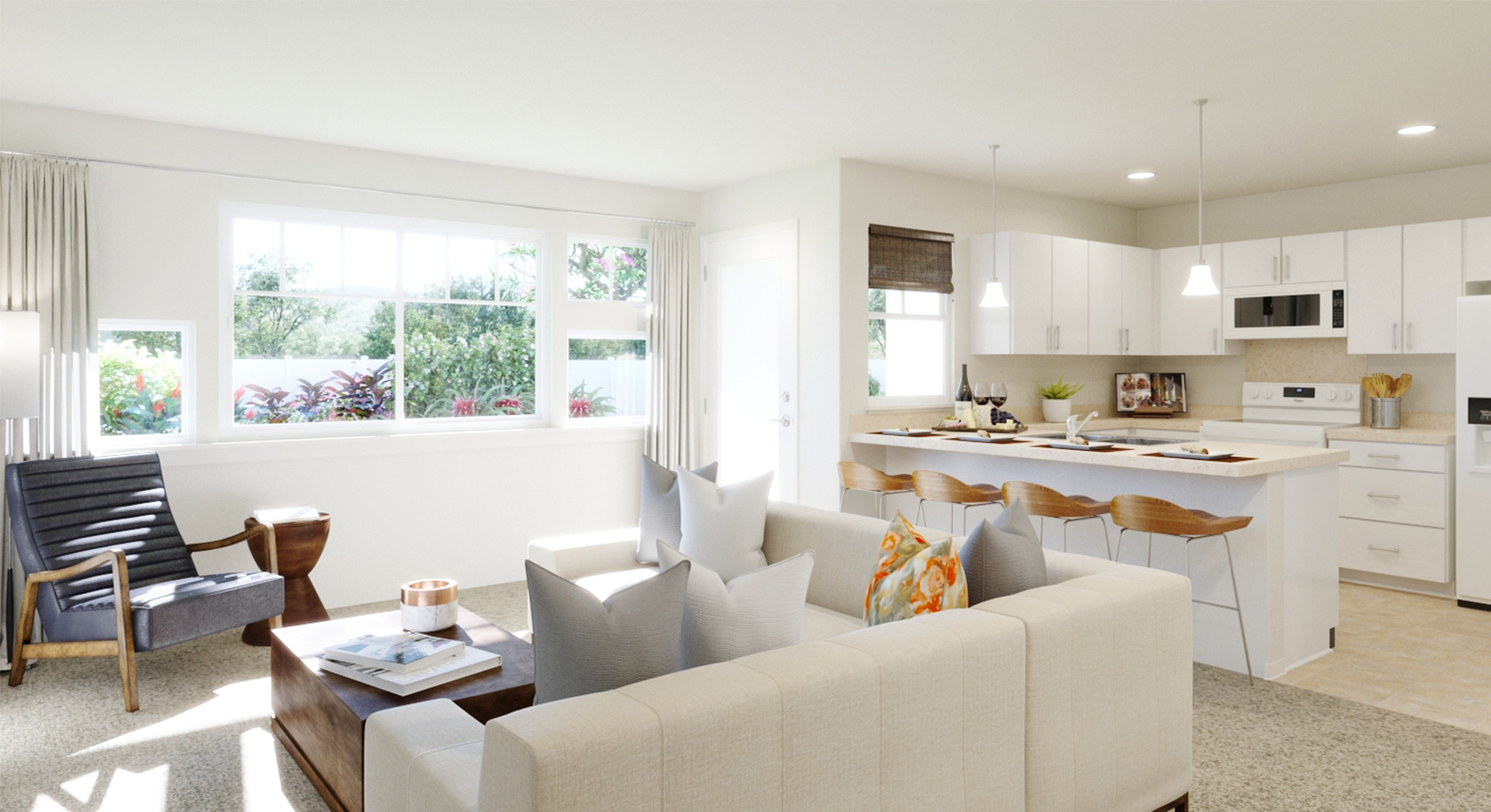
Malina Plan 3 - Kitchen & Breakfast Bar
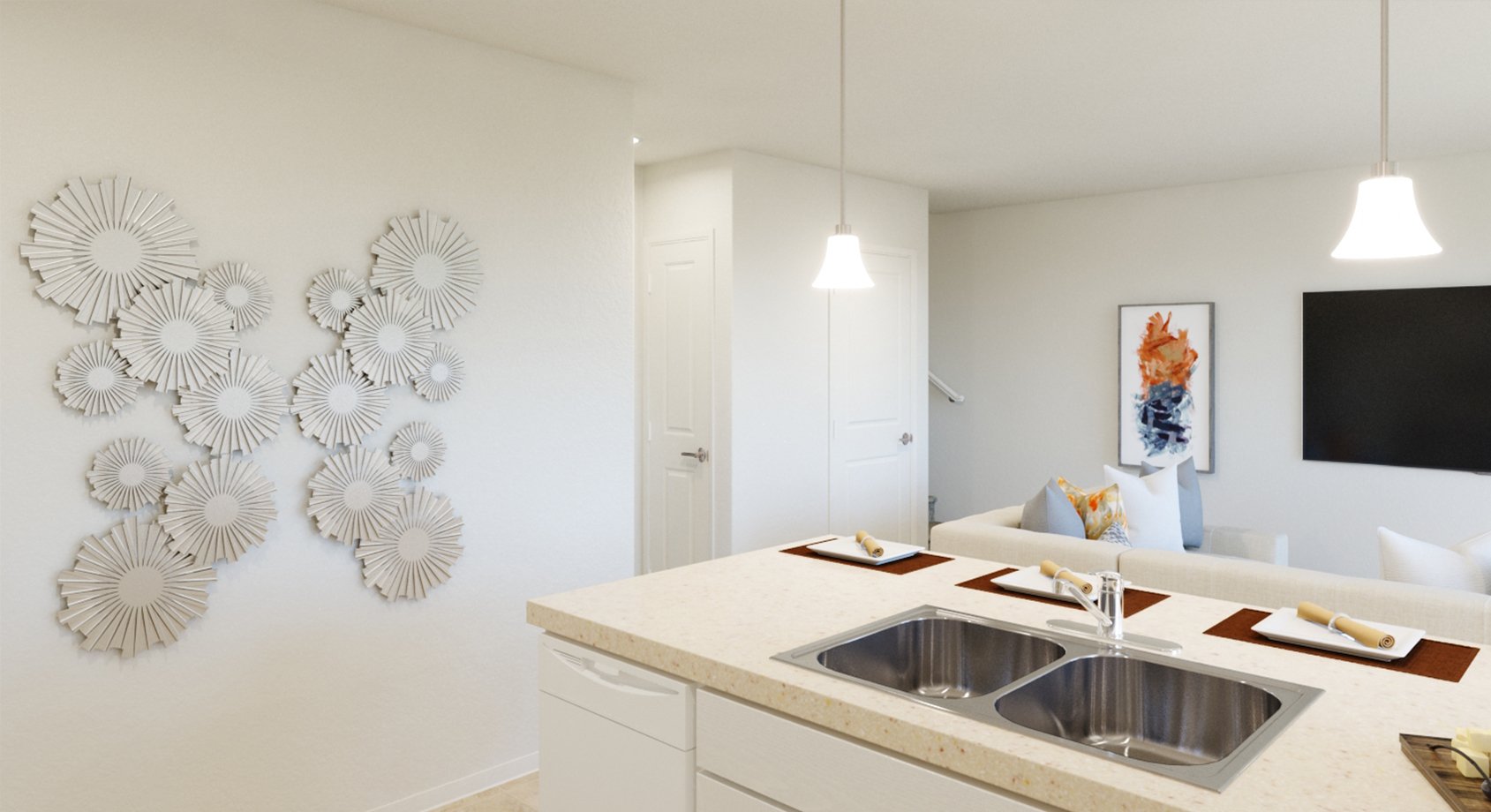
Malina Plan 3 - Kitchen
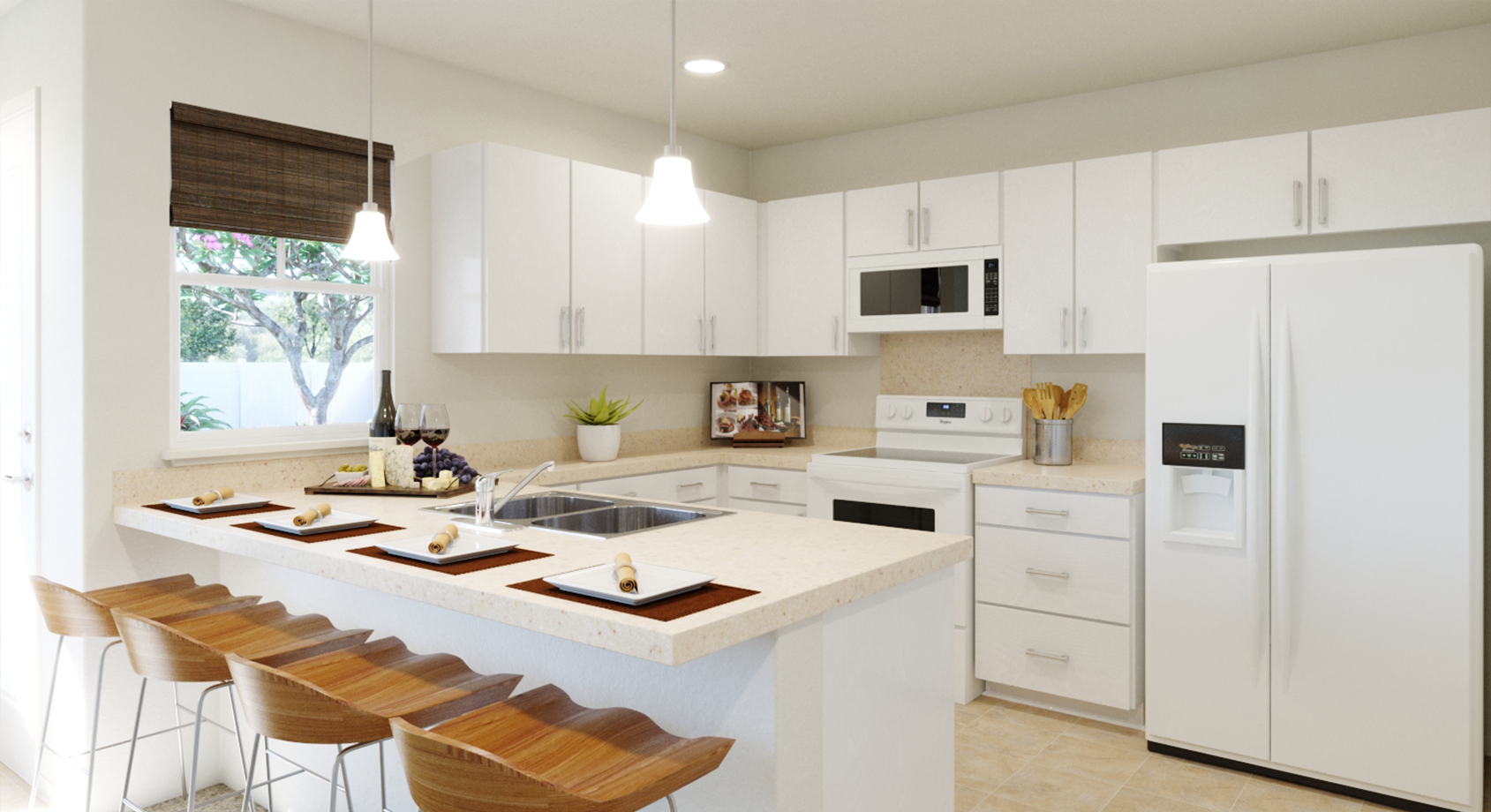
Malina Plan 3 - Master bedroom
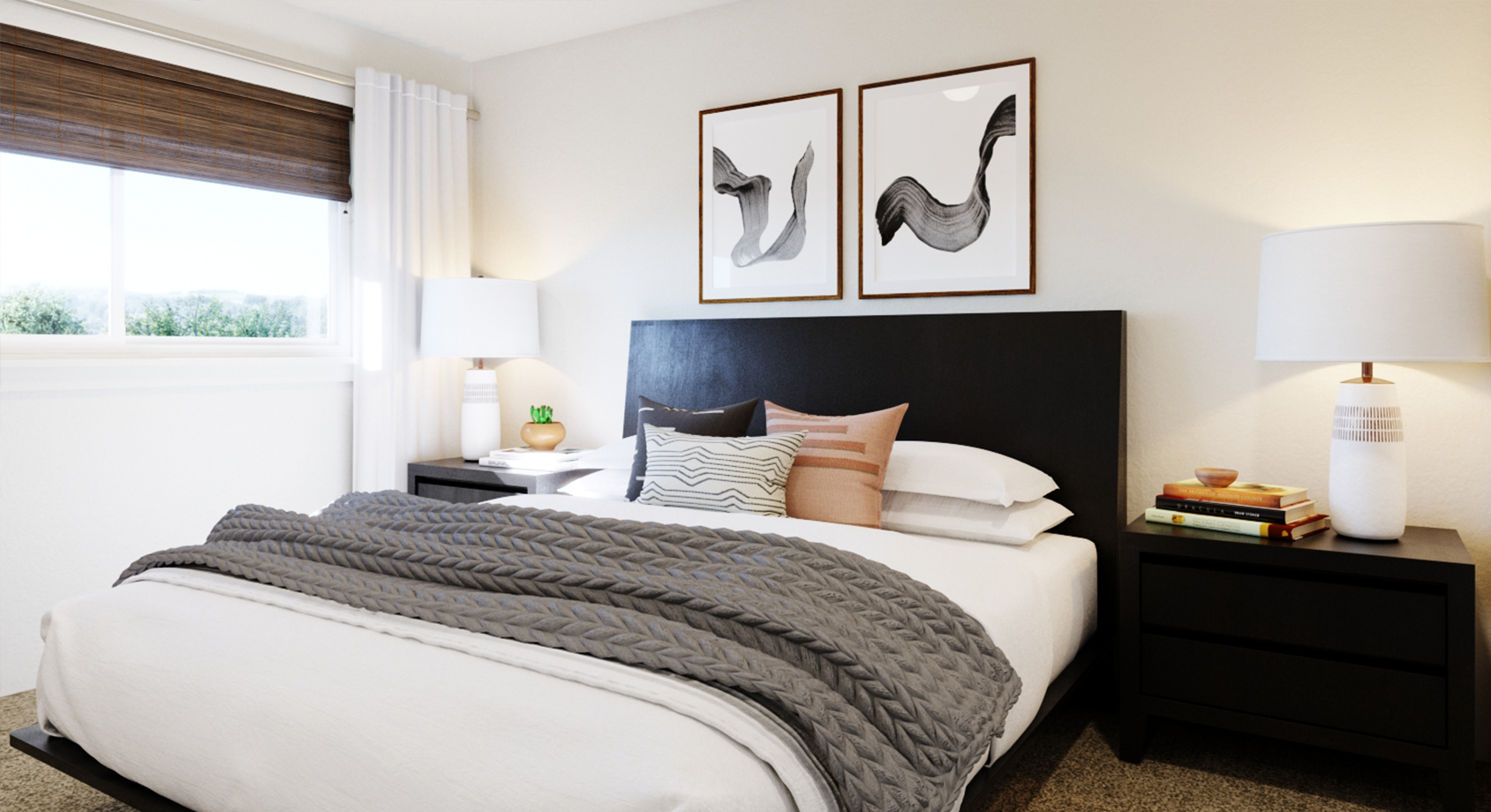
Malina Plan 3 - Master bathroom
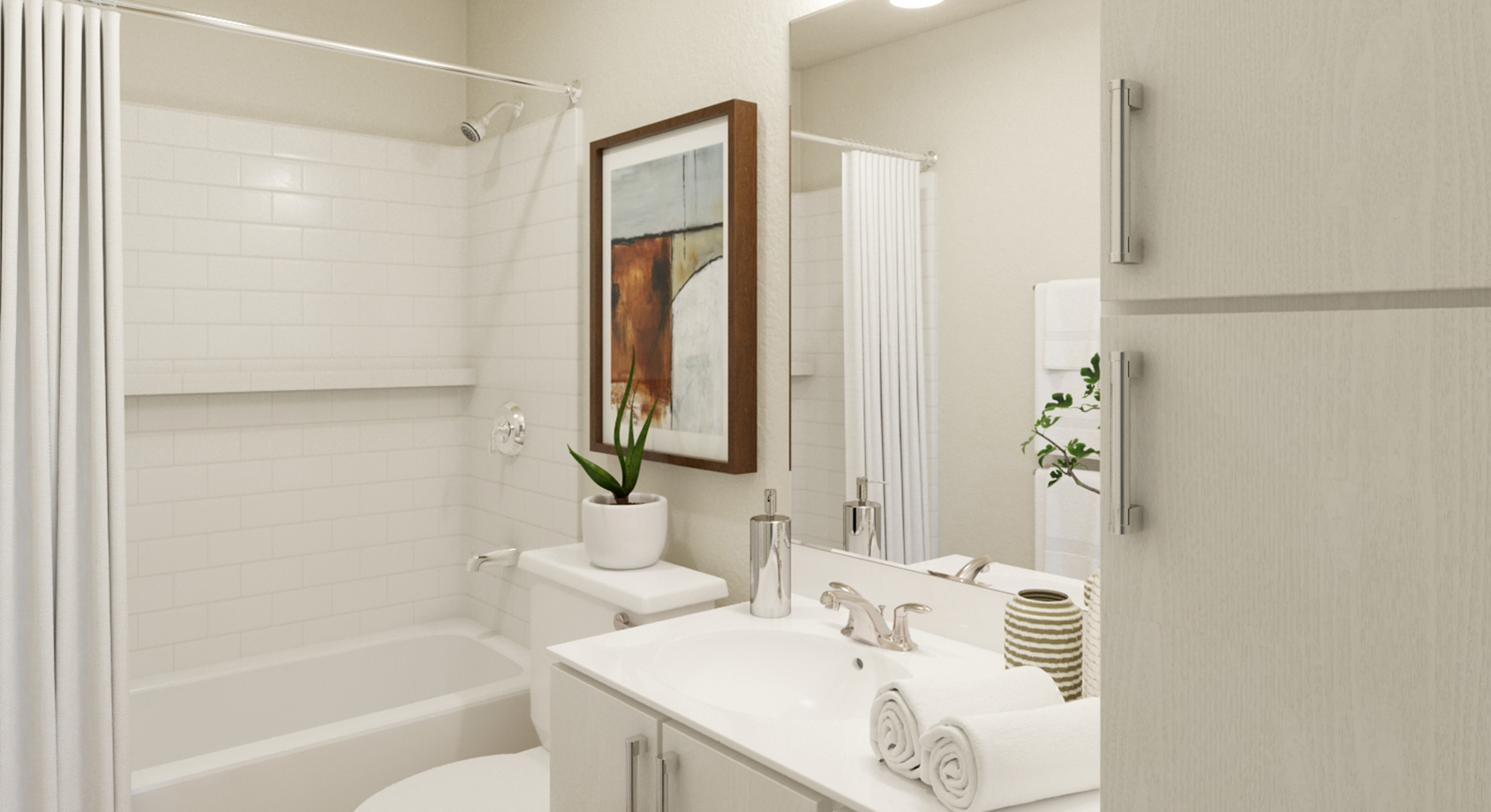
Malina Plan 3 - Bedroom 2
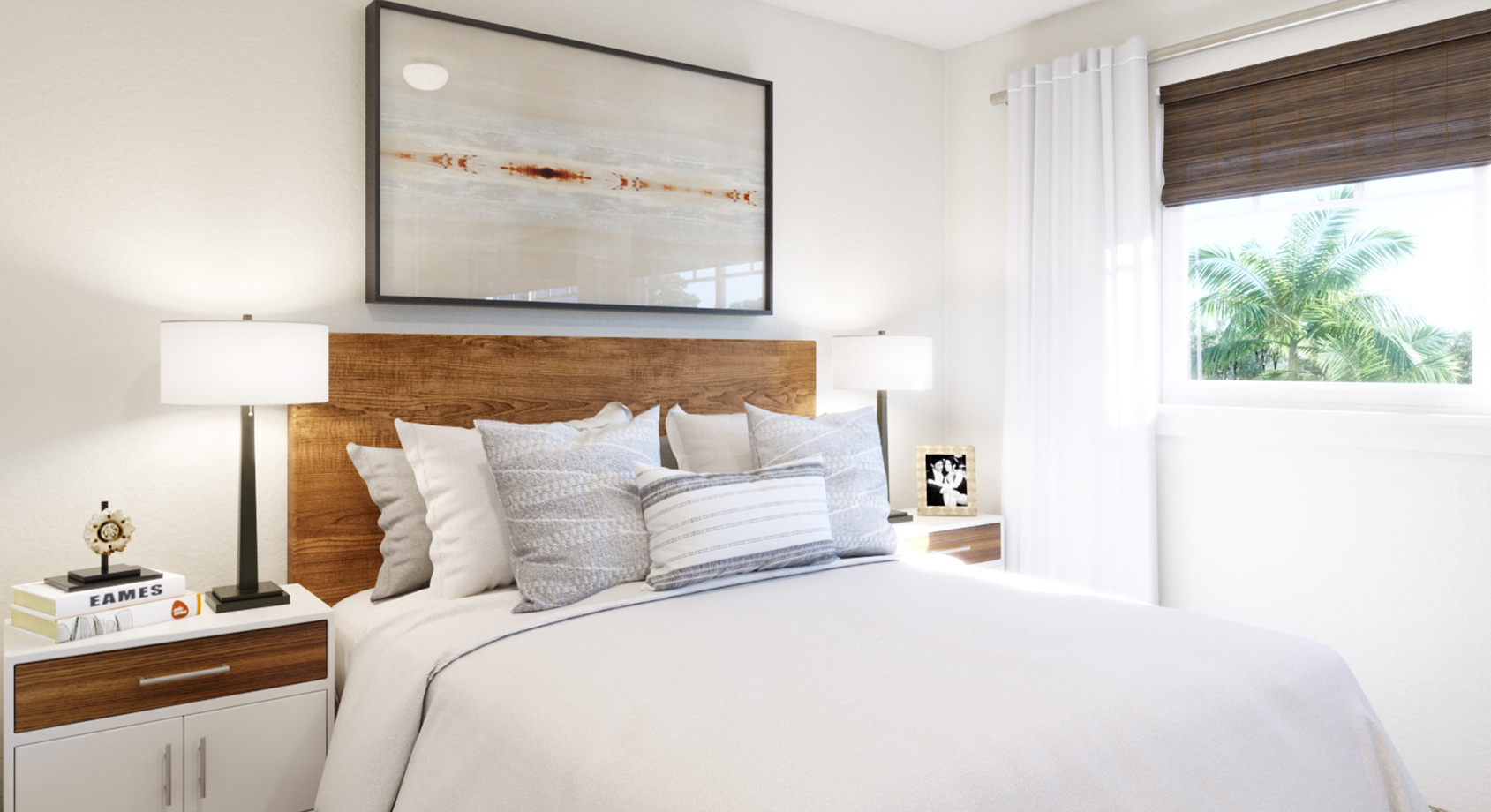
Malina Plan 3 - Bathroom 2
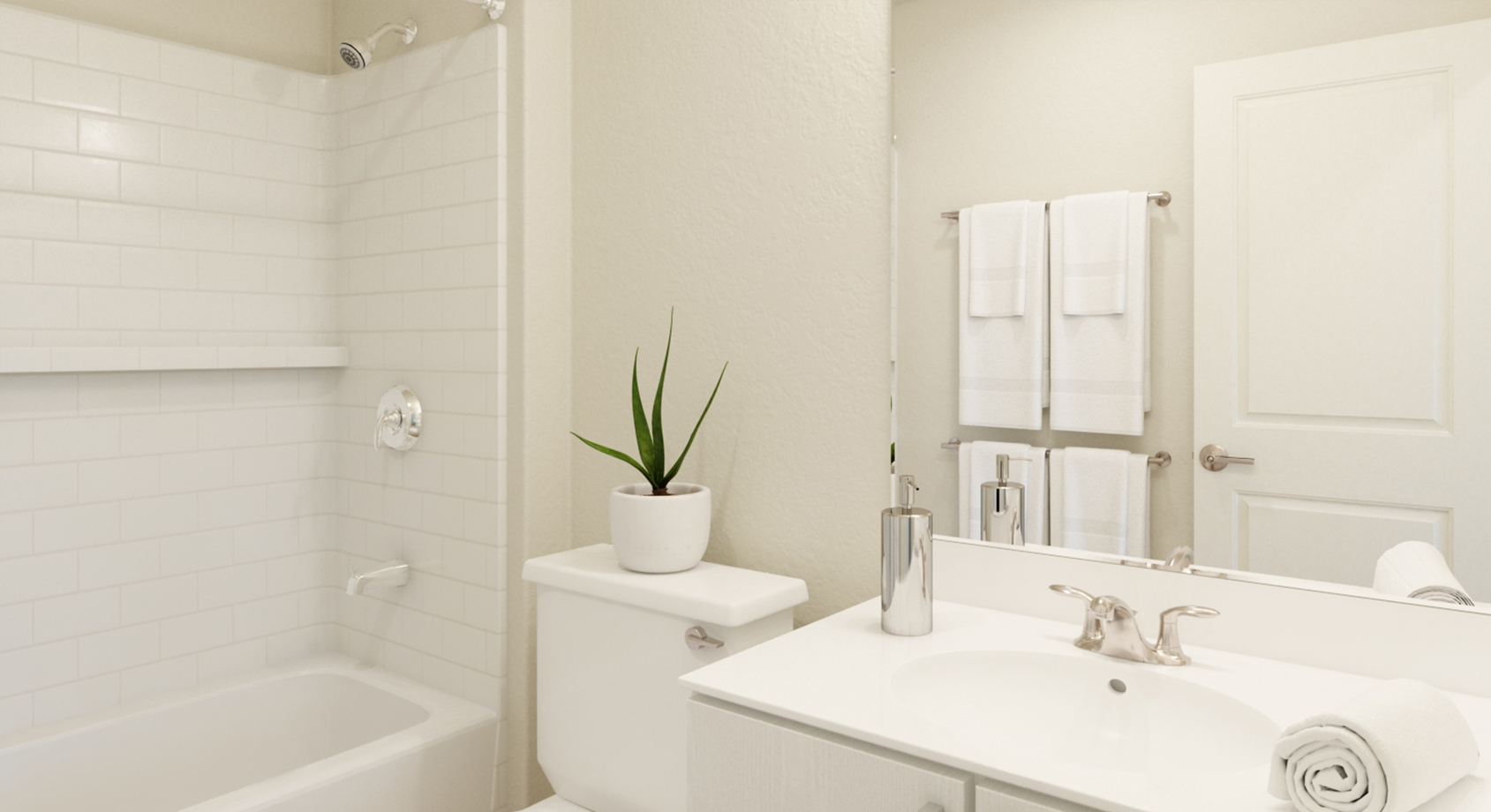
Malina Plan 3 - Bedroom 3
